Pioneer Trail Flats - Apartment Living in Hastings, NE
About
Office Hours
Please Call the Office for an Appointment.
Let me introduce you to a brand new community NOW LEASING in Hastings, Nebraska. Pioneer Trail Flats is conveniently close to Highway 281 and offers an easy commute throughout the area. This suburban-style location allows for an amazing amount of entertainment, shopping, dining, and outdoor activities at Lake Hastings. You can be just minutes away from all the fun and excitement in Hastings, NE.
Pioneer Trail Flats offers creatively designed floor plans with the excellent amenities you deserve. Our brand new studio, one, two, and three bedroom apartments for rent include a washer and dryer, 9 foot ceilings, walk-in closets, and balcony or patio. Enjoy our beautiful all-electric kitchens, well equipped with the appliances you need plus a kitchen island, breakfast bar, or pantry. We are a pet-friendly community so bring the whole family!
Great apartment living extends throughout our newly built community. Take a dip in our shimmering swimming pool, take advantage of our fitness center, or entertain in our community clubhouse. Our dedicated management team at Pioneer Trails Flats apartments strive to provide fast and outstanding service when you need it. Don't miss the opportunity to be one of the first residents at our brand new Hastings, NE apartment community!
Floor Plans
0 Bedroom Floor Plan
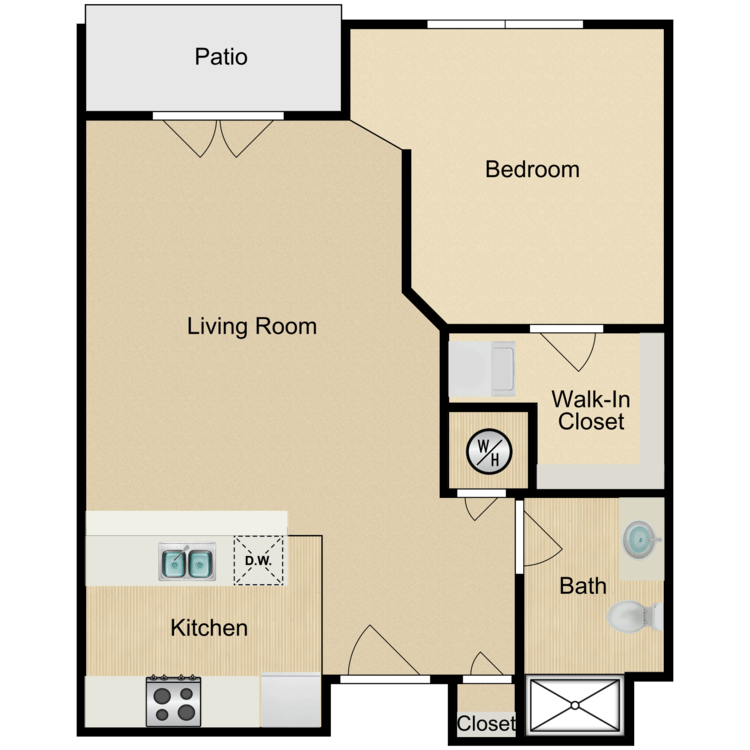
The Abbey
Details
- Beds: Studio
- Baths: 1
- Square Feet: 570
- Rent: Call for details.
- Deposit: Call for details.
Floor Plan Amenities
- 9Ft Ceilings
- All-Electric Kitchen
- Balcony or Patio
- Breakfast Bar
- Cable & Satellite Ready
- Carpeted Floors
- Ceiling Fans
- Dishwasher
- Garbage Disposal
- Microwave
- Mini Blinds
- Ice Maker
- Some Paid Utilities
- Vertical Blinds
- Walk-in Closets
- Washer and Dryer in Home
* In Select Apartment Homes
1 Bedroom Floor Plan
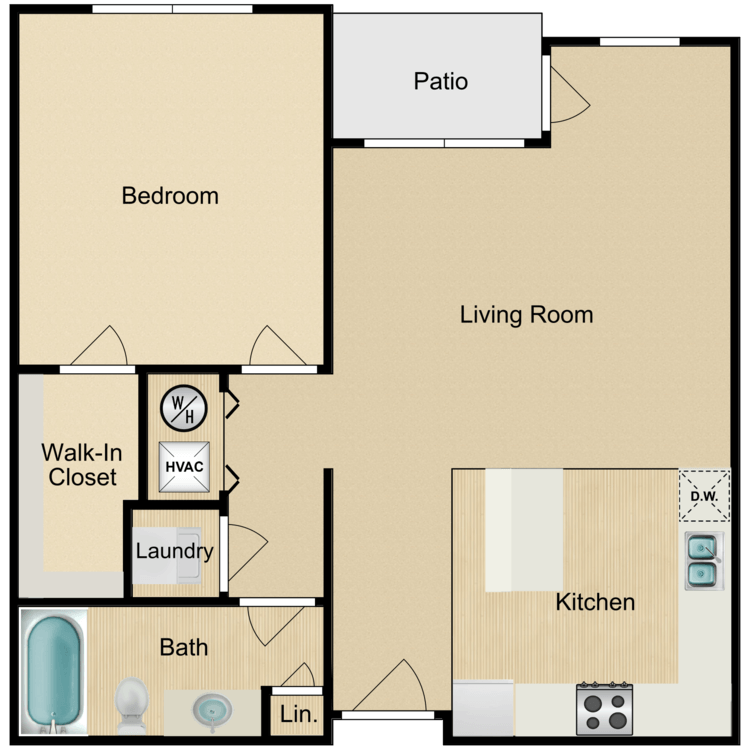
The Napa
Details
- Beds: 1 Bedroom
- Baths: 1
- Square Feet: 752
- Rent: Call for details.
- Deposit: Call for details.
Floor Plan Amenities
- 9Ft Ceilings
- All-Electric Kitchen
- Balcony or Patio
- Cable & Satellite Ready
- Carpeted Floors
- Ceiling Fans
- Central Air & Heating
- Dishwasher
- Garbage Disposal
- Ice Maker
- Kitchen Island
- Microwave
- Mini Blinds
- Sliding Glass Door
- Some Paid Utilities
- Walk-in Closets
- Washer and Dryer in Home
* In Select Apartment Homes
Floor Plan Photos
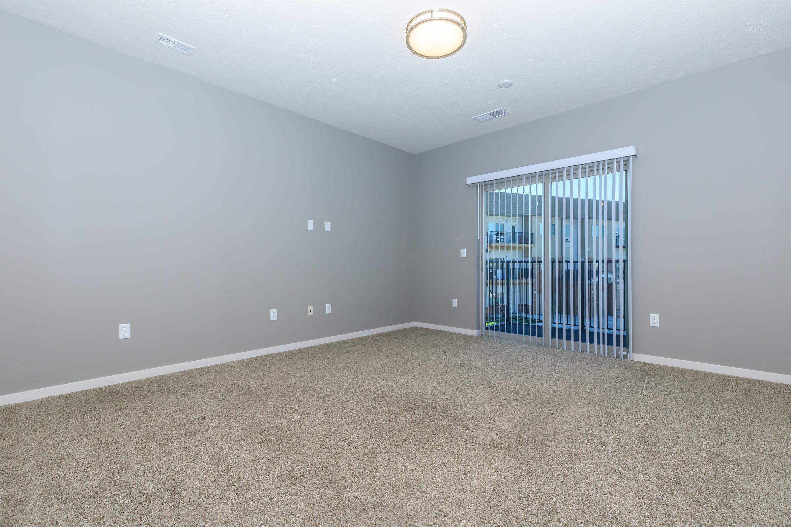
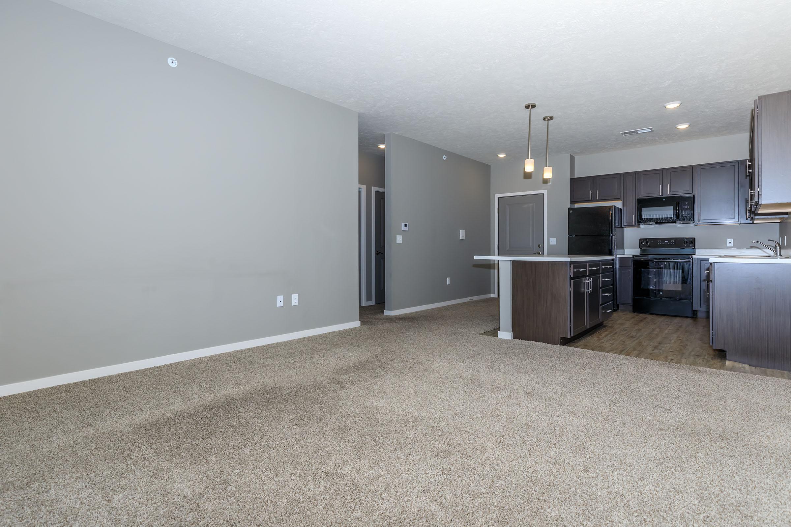
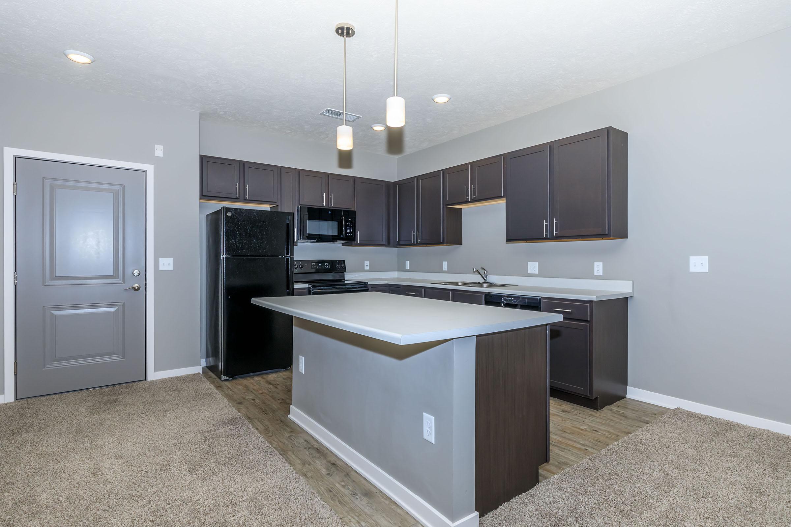
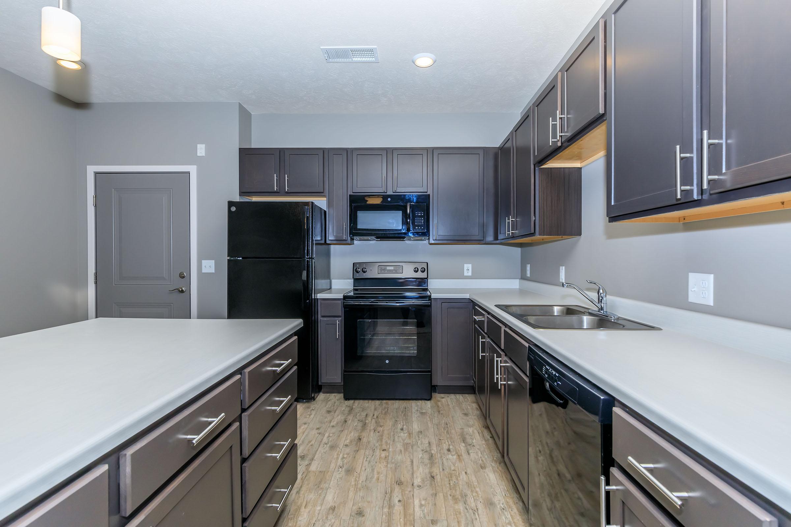
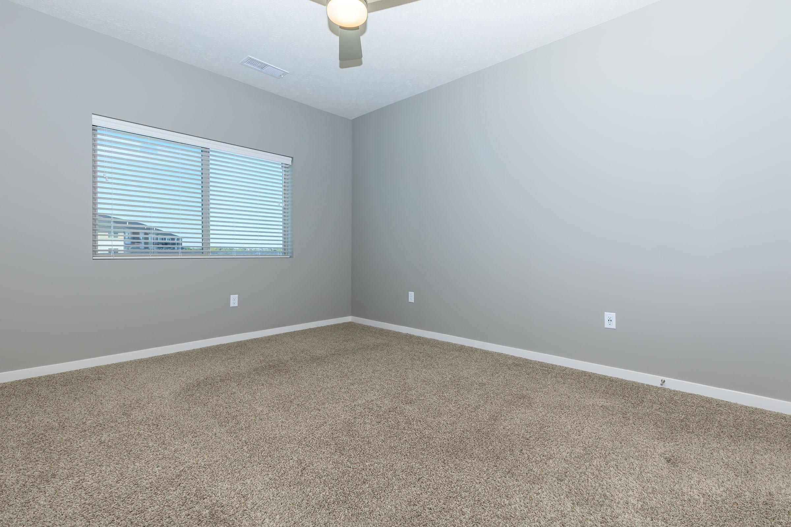
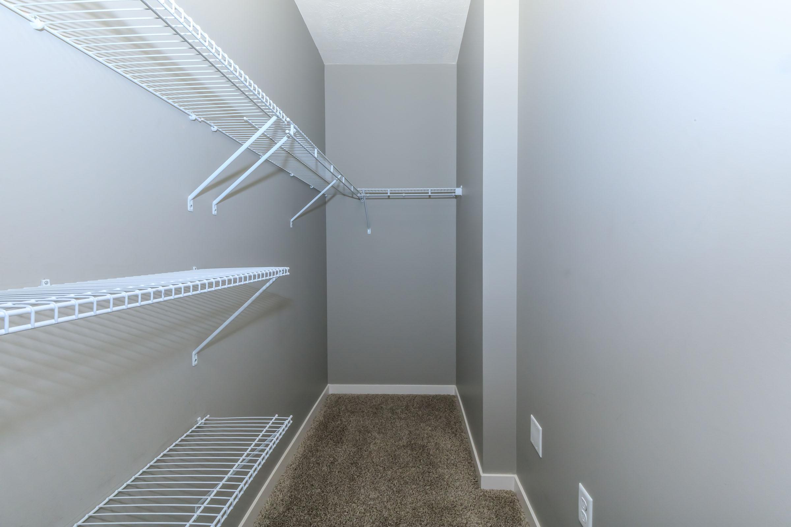
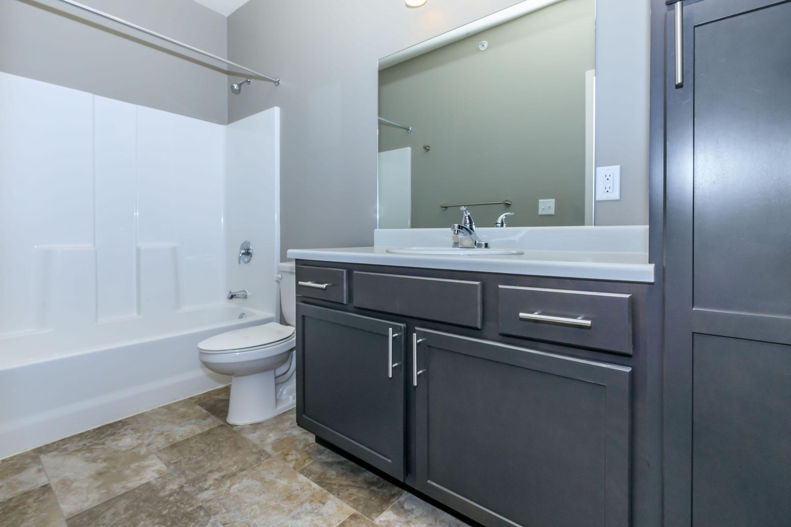
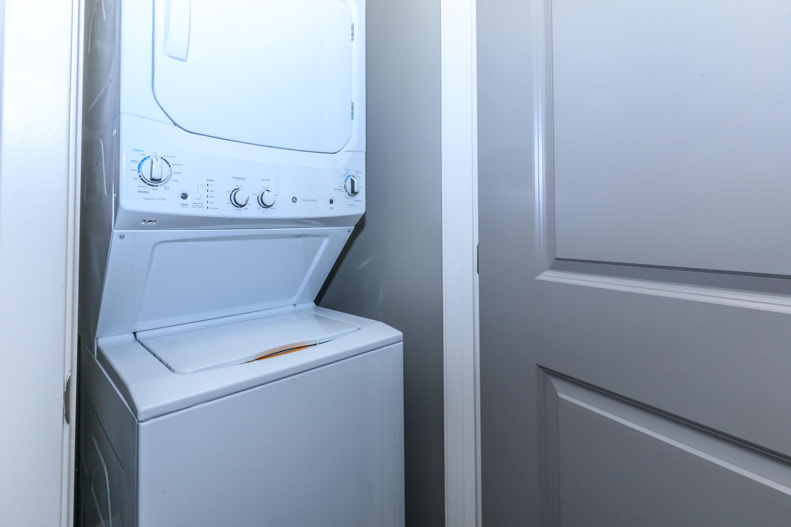
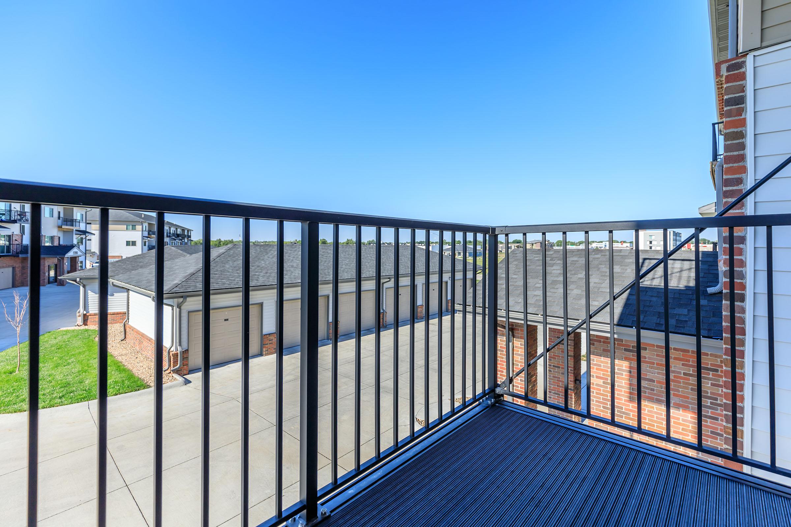
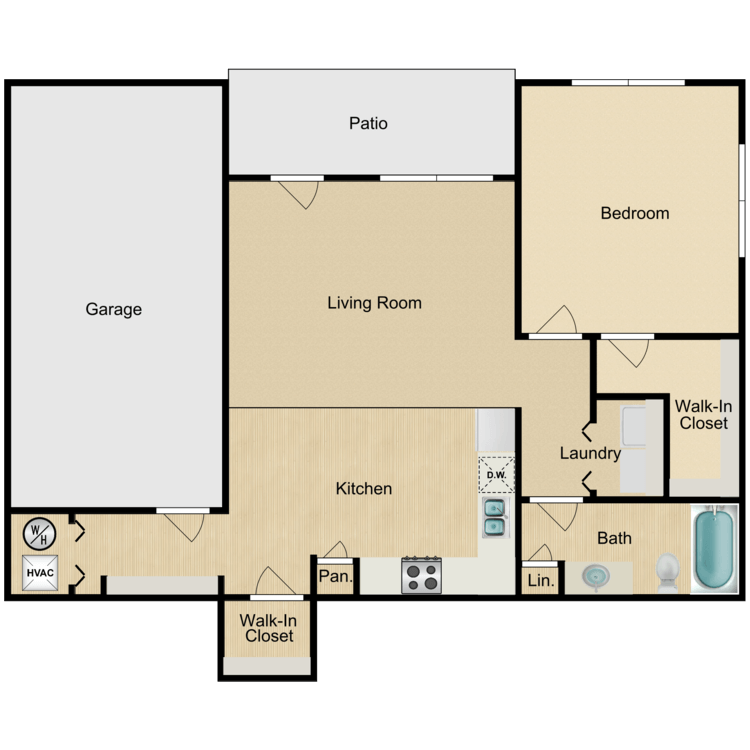
The Malone
Details
- Beds: 1 Bedroom
- Baths: 1
- Square Feet: 815-822
- Rent: Call for details.
- Deposit: Call for details.
Floor Plan Amenities
- 9Ft Ceilings
- All-Electric Kitchen
- Balcony or Patio
- Cable & Satellite Ready
- Carpeted Floors
- Ceiling Fans
- Central Air & Heating
- Dishwasher
- Extra Storage
- Garage
- Garbage Disposal
- Ice Maker
- Kitchen Island
- Microwave
- Mini Blinds
- Some Paid Utilities
- Walk-in Closets
- Washer and Dryer in Home
- Pantry
* In Select Apartment Homes
2 Bedroom Floor Plan
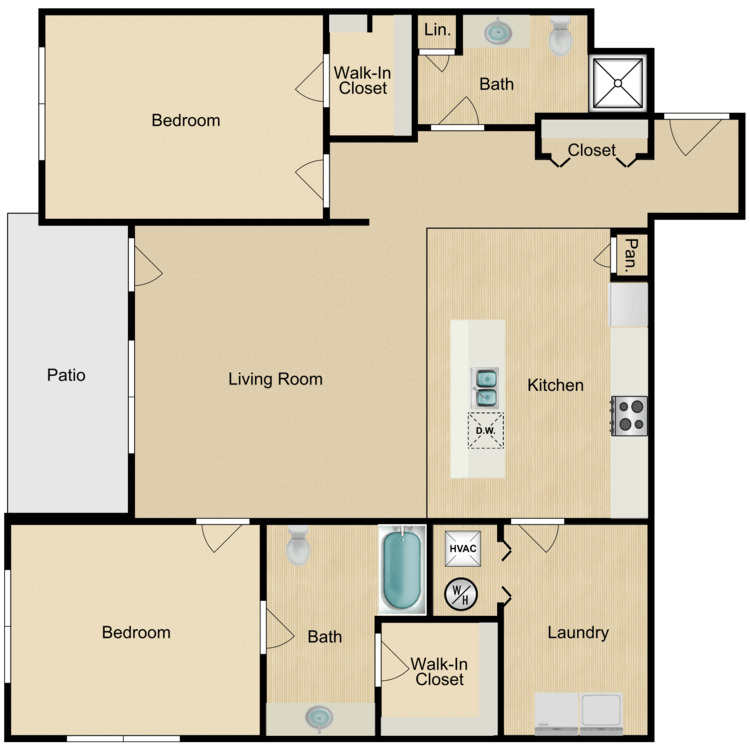
The Riverside
Details
- Beds: 2 Bedrooms
- Baths: 2
- Square Feet: 1108
- Rent: Call for details.
- Deposit: Call for details.
Floor Plan Amenities
- 9Ft Ceilings
- All-Electric Kitchen
- Balcony or Patio
- Cable & Satellite Ready
- Carpeted Floors
- Ceiling Fans
- Central Air & Heating
- Dishwasher
- Extra Storage
- Garbage Disposal
- Ice Maker
- Kitchen Island
- Microwave
- Mini Blinds
- Some Paid Utilities
- Walk-in Closets
- Washer and Dryer in Home
- Pantry
* In Select Apartment Homes
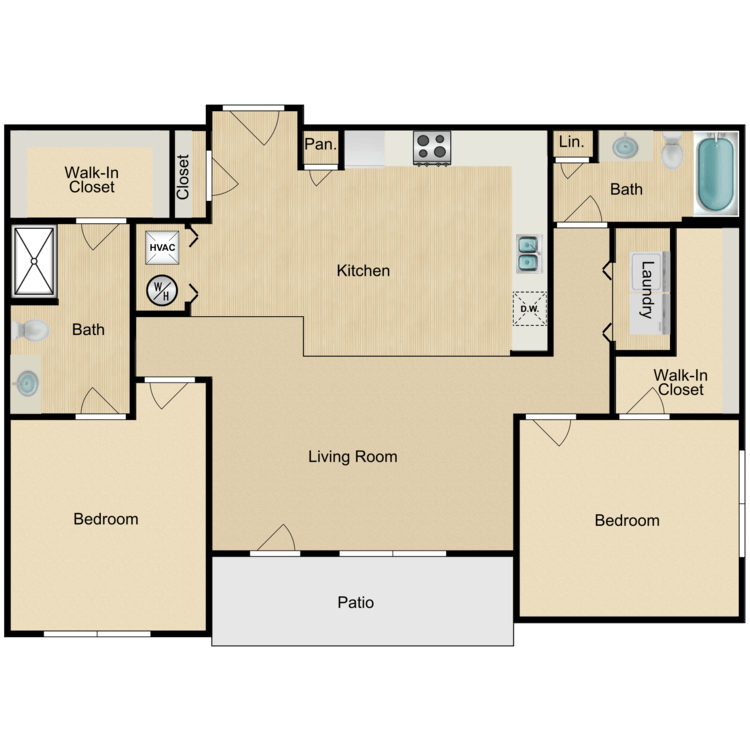
The Sierra
Details
- Beds: 2 Bedrooms
- Baths: 2
- Square Feet: 1148
- Rent: Call for details.
- Deposit: Call for details.
Floor Plan Amenities
- 9Ft Ceilings
- All-Electric Kitchen
- Balcony or Patio
- Cable & Satellite Ready
- Carpeted Floors
- Ceiling Fans
- Central Air & Heating
- Dishwasher
- Extra Storage
- Garbage Disposal
- Ice Maker
- Kitchen Island
- Microwave
- Mini Blinds
- Some Paid Utilities
- Walk-in Closets
- Washer and Dryer in Home
- Pantry
* In Select Apartment Homes
Floor Plan Photos
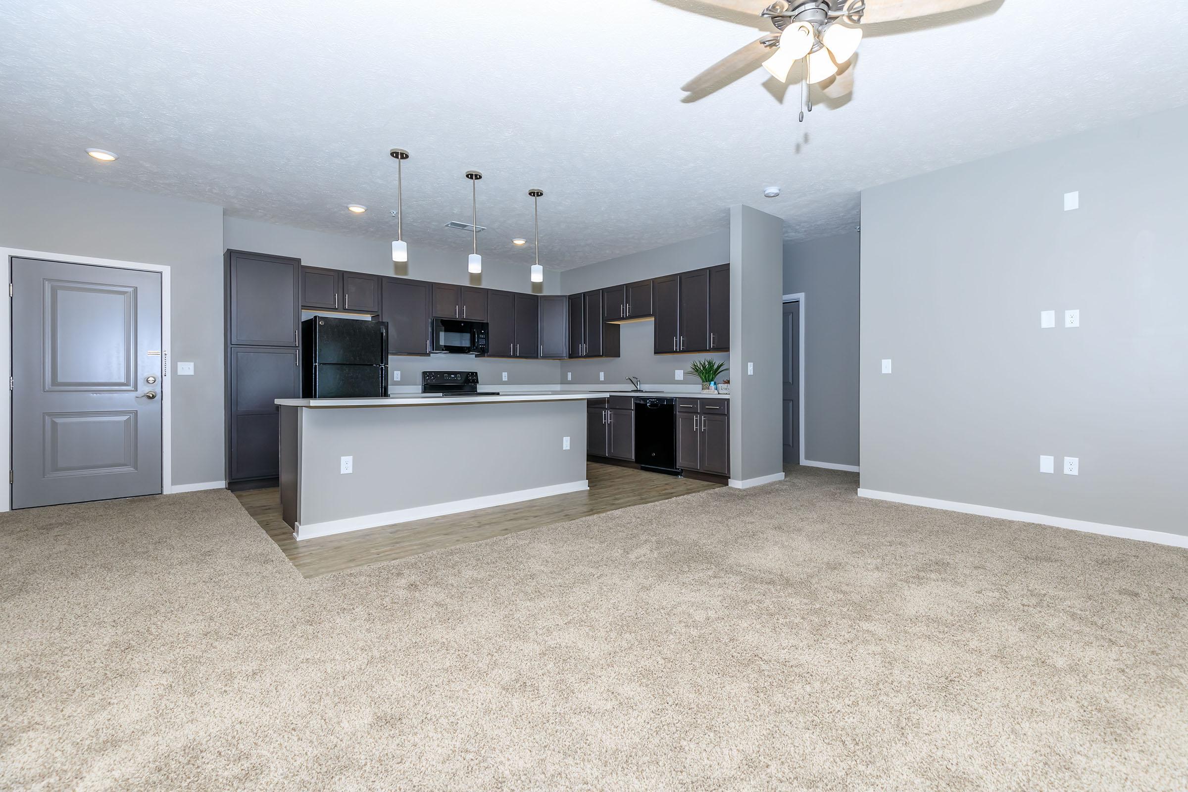
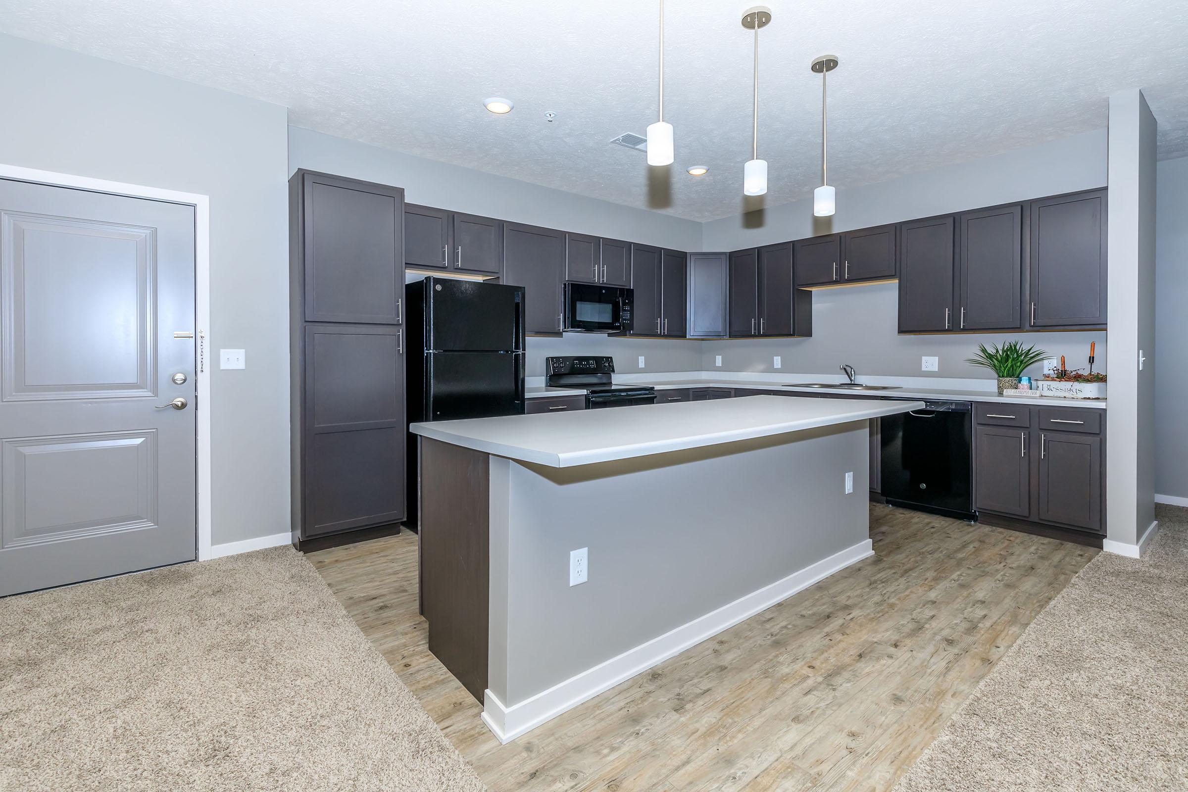
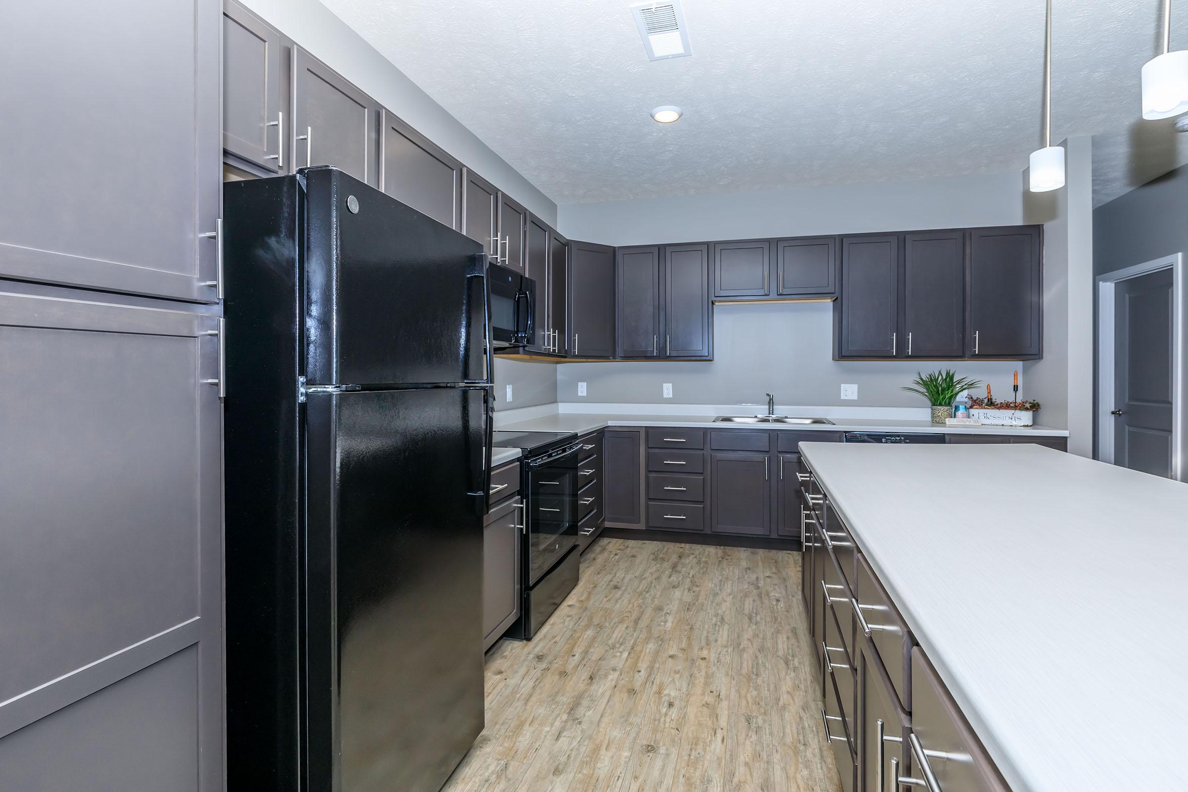
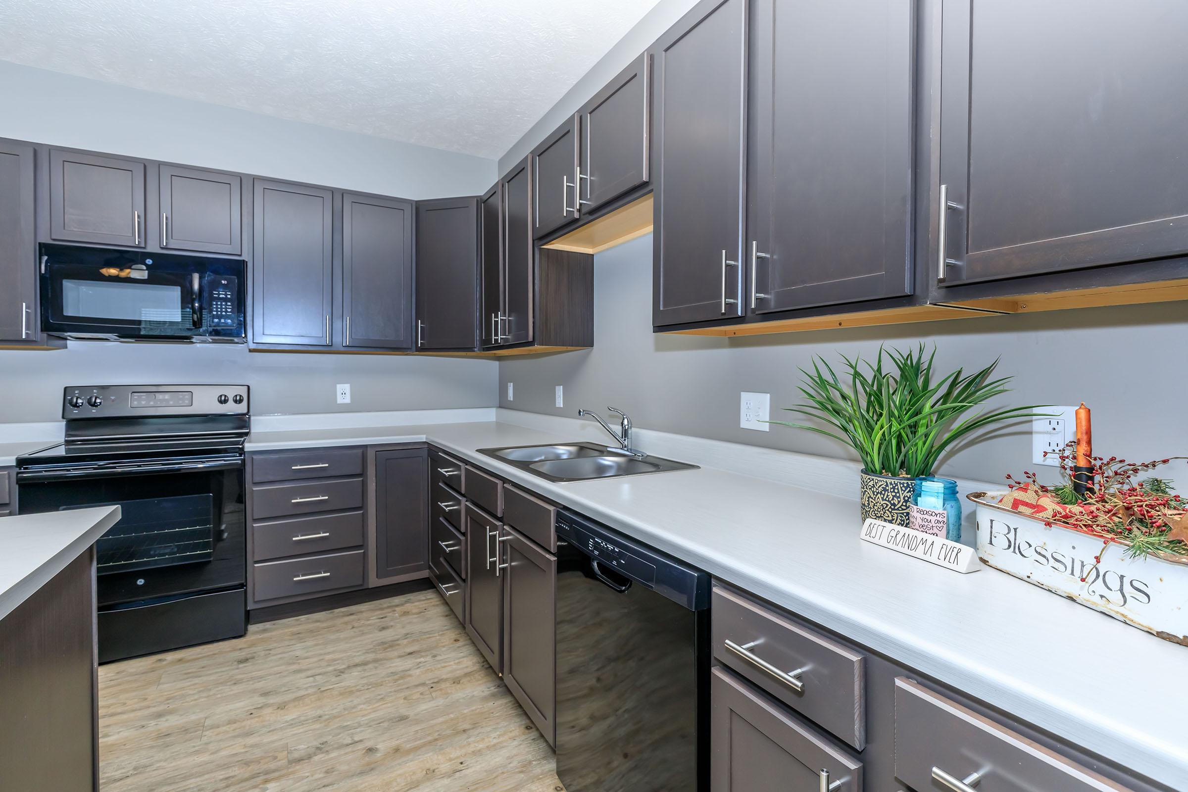
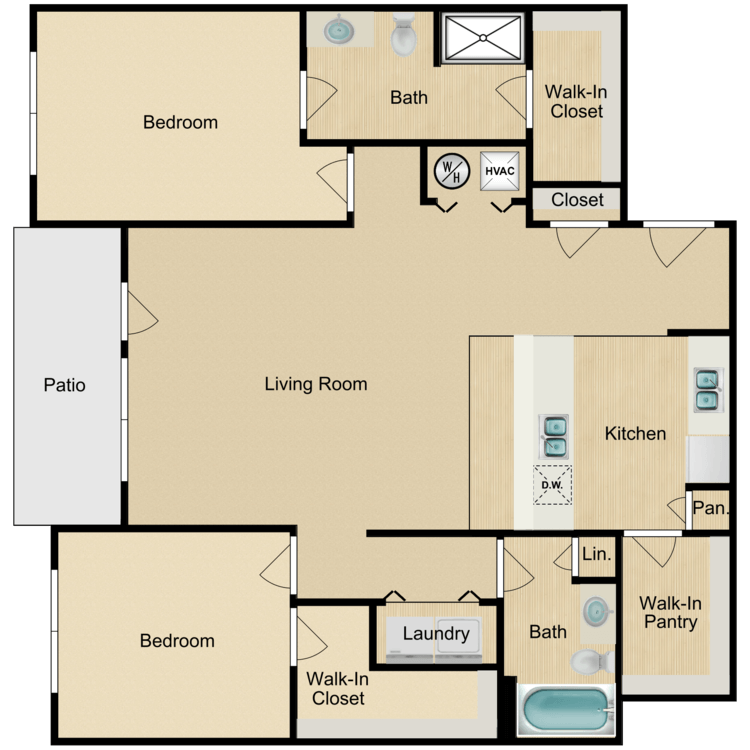
The Ventura
Details
- Beds: 2 Bedrooms
- Baths: 2
- Square Feet: 1189
- Rent: Call for details.
- Deposit: Call for details.
Floor Plan Amenities
- 9Ft Ceilings
- All-Electric Kitchen
- Balcony or Patio
- Cable & Satellite Ready
- Carpeted Floors
- Ceiling Fans
- Central Air & Heating
- Dishwasher
- Extra Storage
- Garbage Disposal
- Ice Maker
- Kitchen Island
- Microwave
- Mini Blinds
- Some Paid Utilities
- Walk-in Closets
- Washer and Dryer in Home
- Pantry
* In Select Apartment Homes
Floor Plan Photos
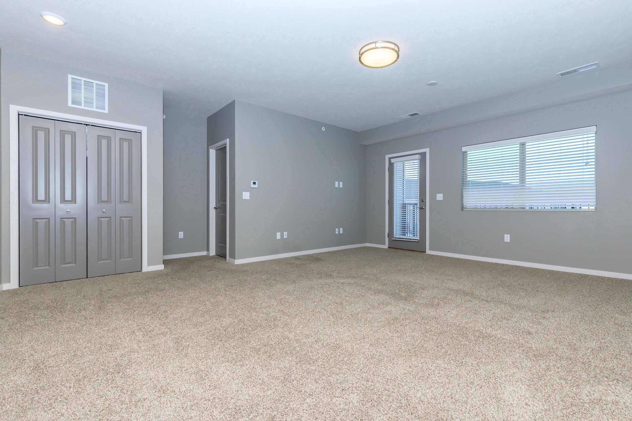
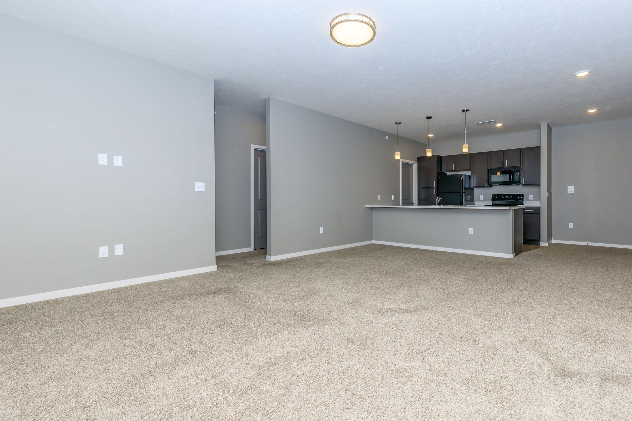
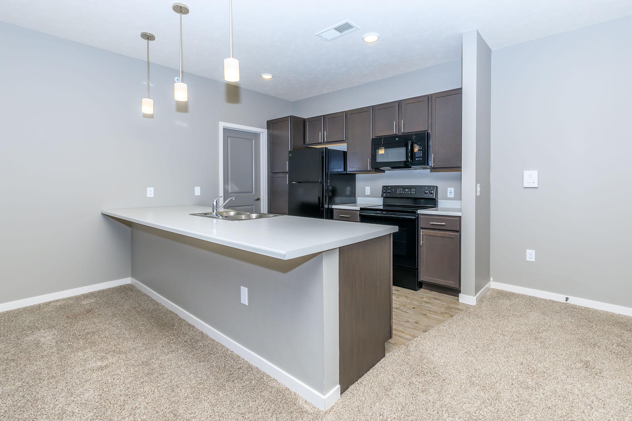
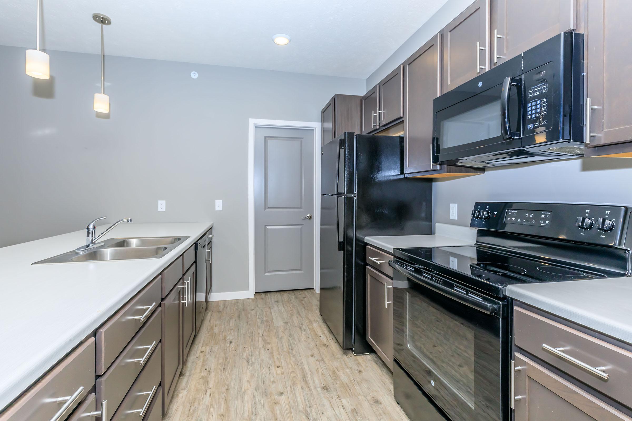
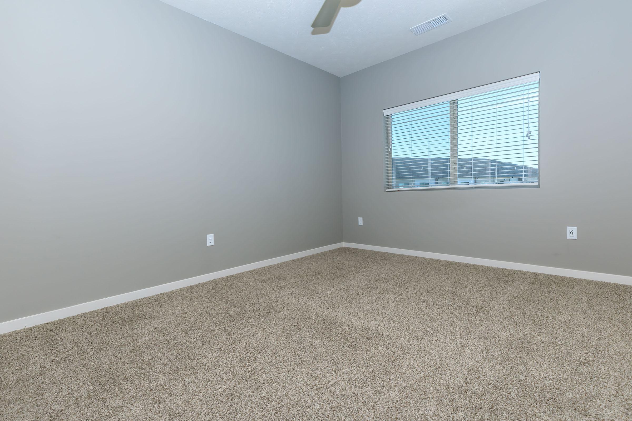
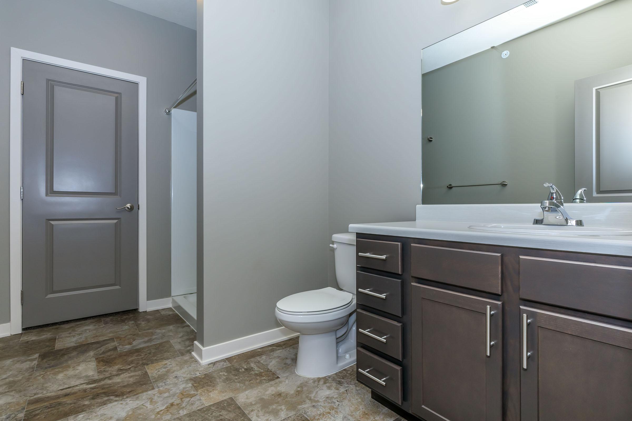
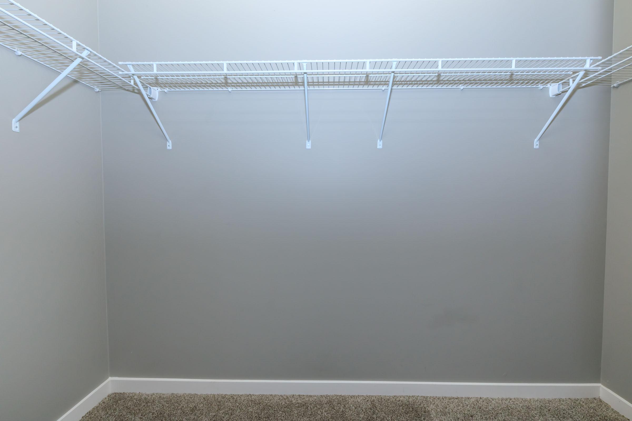
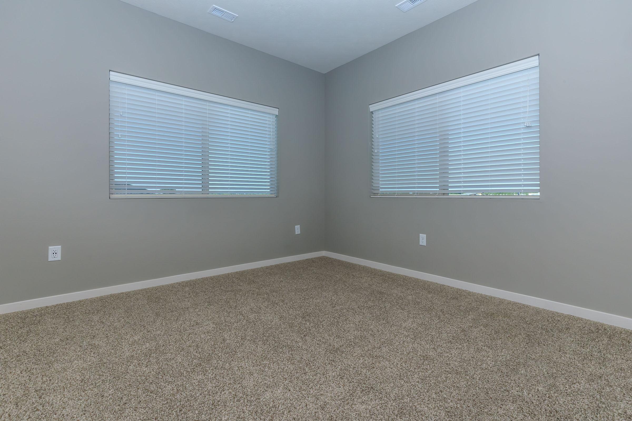
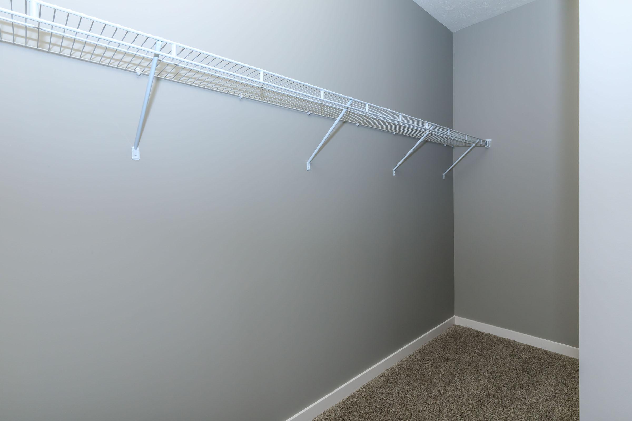
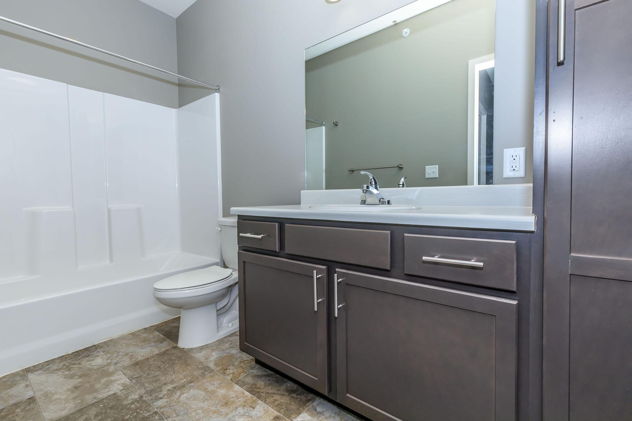
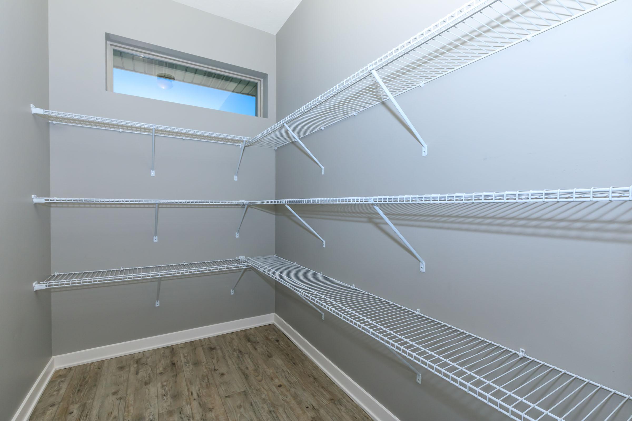
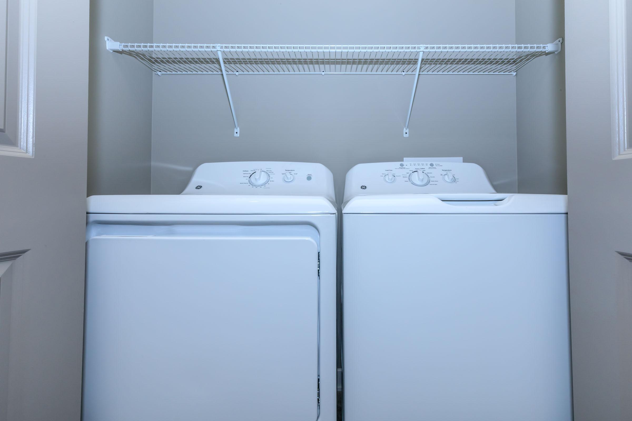
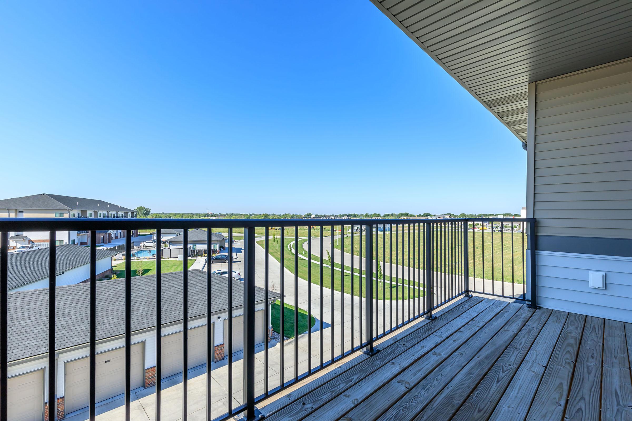
3 Bedroom Floor Plan
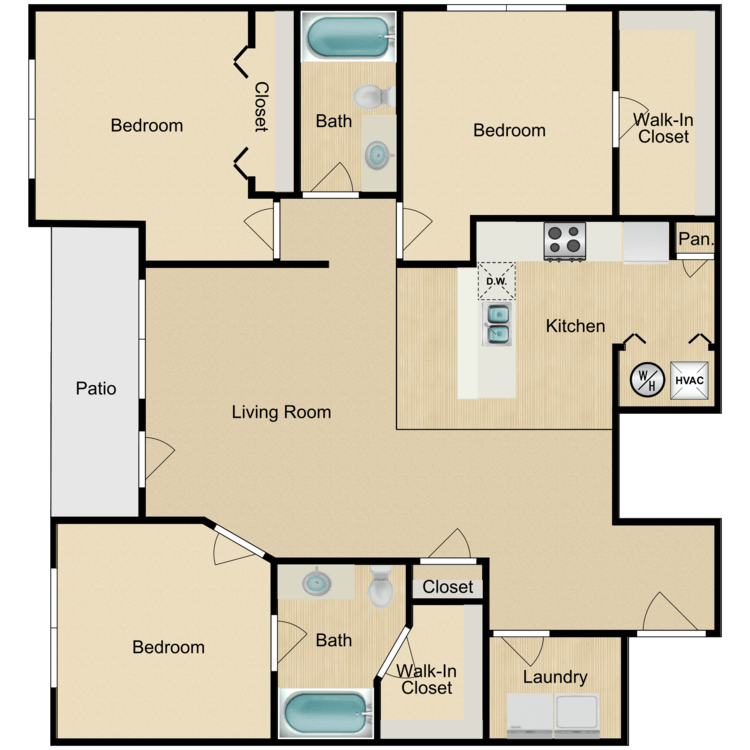
The Solano
Details
- Beds: 3 Bedrooms
- Baths: 2
- Square Feet: 1324
- Rent: Call for details.
- Deposit: Call for details.
Floor Plan Amenities
- 9Ft Ceilings
- All-Electric Kitchen
- Balcony or Patio
- Breakfast Bar
- Cable & Satellite Ready
- Carpeted Floors
- Ceiling Fans
- Central Air & Heating
- Dishwasher
- Garbage Disposal
- Microwave
- Mini Blinds
- Some Paid Utilities
- Ice Maker
- Walk-in Closets
- Washer and Dryer in Home
* In Select Apartment Homes
All dimensions are estimates only and may not be exact measurements. Floor plans and development plans are subject to change. The sketches, renderings, graphic materials, plans, specifics, terms, conditions and statements are proposed only and the developer, the management company, the owners and other affiliates reserve the right to modify, revise or withdraw any or all of same in their sole discretion and without prior notice. All pricing and availability is subject to change. The information is to be used as a point of reference and not a binding agreement.
Community Map
If you need assistance finding a unit in a specific location please call us at 402-307-1085 TTY: 711.
Amenities
Explore what your community has to offer
Community Amenities
- Beautiful Landscaping
- Fitness Center
- Clubhouse
- Garage Parking
- Guest Parking
- High-Speed Internet Access
- Near Lake Hastings
- On-site Maintenance
- Pet Friendly Community
- Shimmering Swimming Pool
- Some Paid Utilities
Apartment Features
- 9Ft Ceilings
- All-Electric Kitchen
- Balcony or Patio
- Breakfast Bar*
- Cable & Satellite Ready
- Carpeted Floors
- Ceiling Fans
- Central Air & Heating*
- Dishwasher
- Extra Storage*
- Garage*
- Garbage Disposal
- Ice Maker
- Kitchen Island*
- Microwave
- Mini Blinds
- Pantry*
- Sliding Glass Door*
- Some Paid Utilities
- Vertical Blinds*
- Walk-in Closets
- Washer and Dryer in Home
* In Select Apartment Homes
Pet Policy
Pets Welcome Upon Approval. Maximum of 2 pets per apartment with a combined weight limit of 60 lbs. Non refundable pet fee of $300 per pet. Monthly pet fee of $30 per pet. Please contact us about our breed restrictions.
Photos
Community Amenities
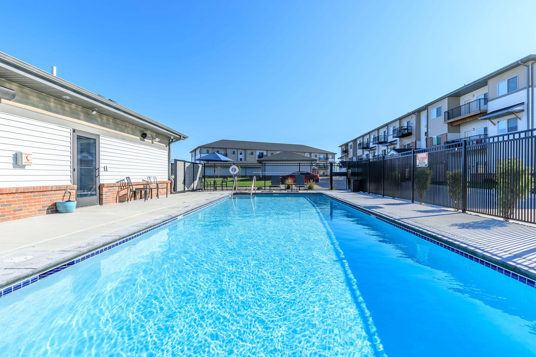
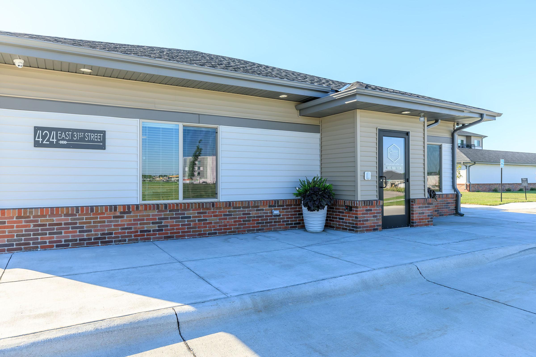
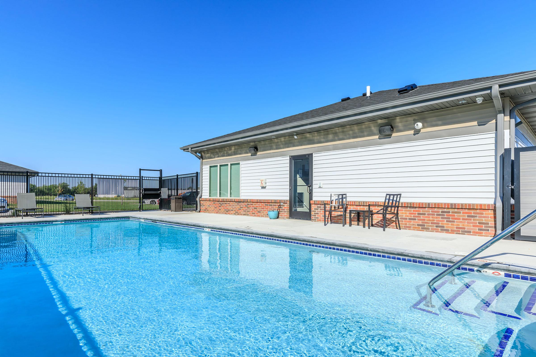
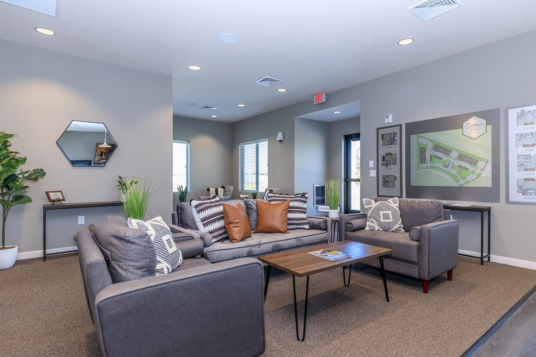
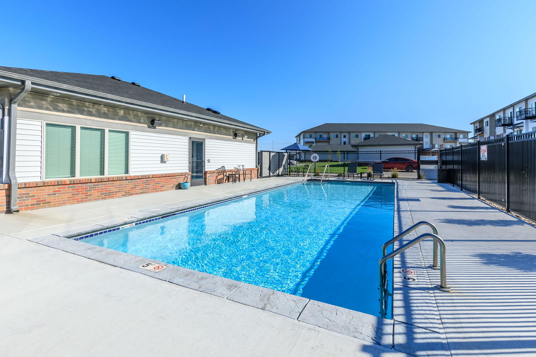
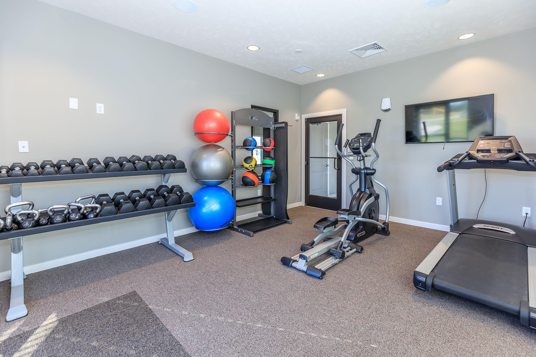
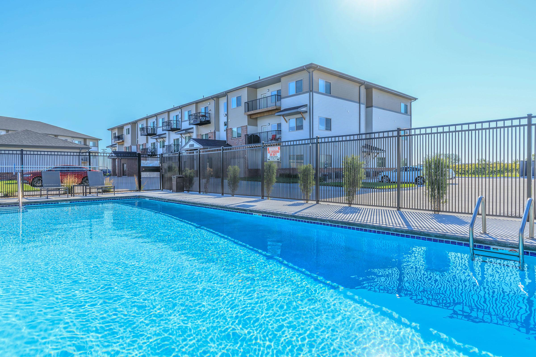
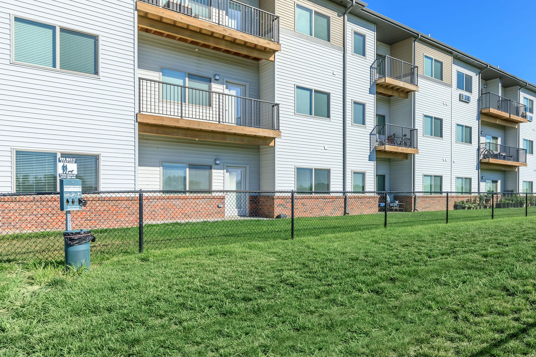
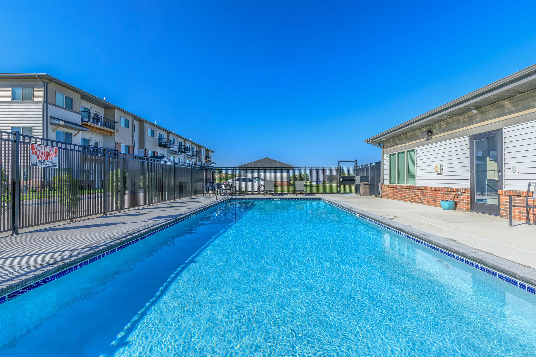
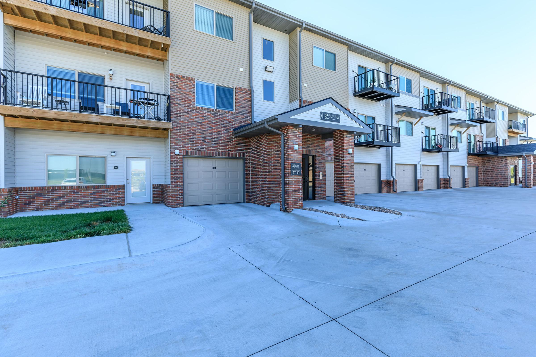
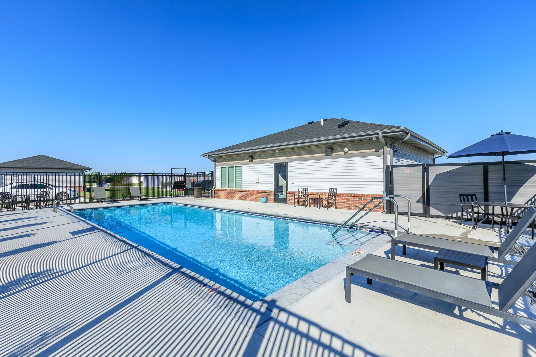
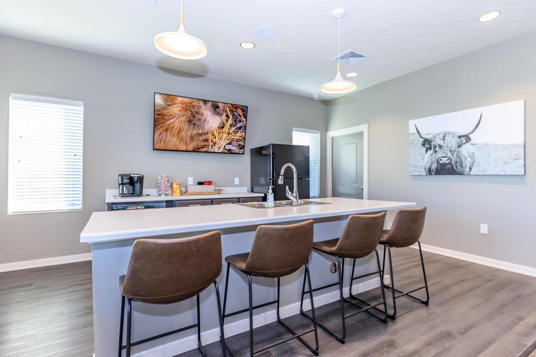
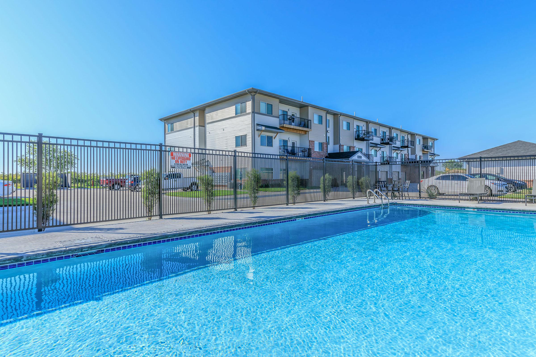
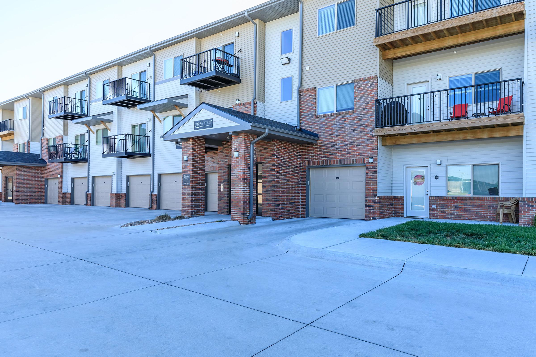
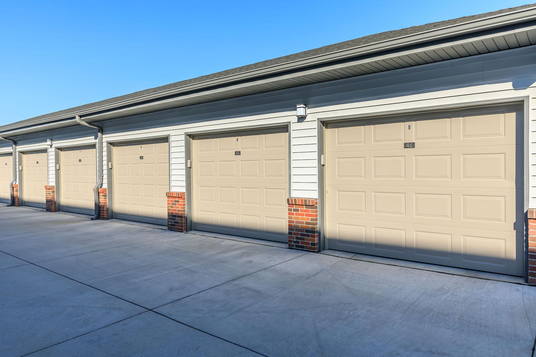
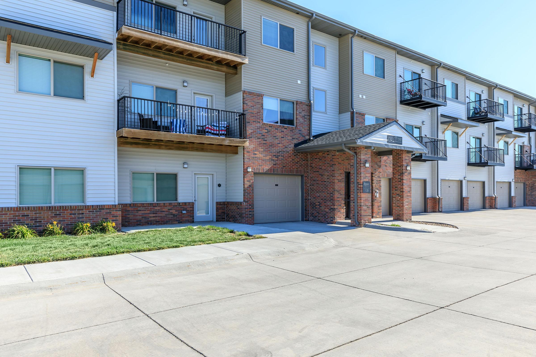
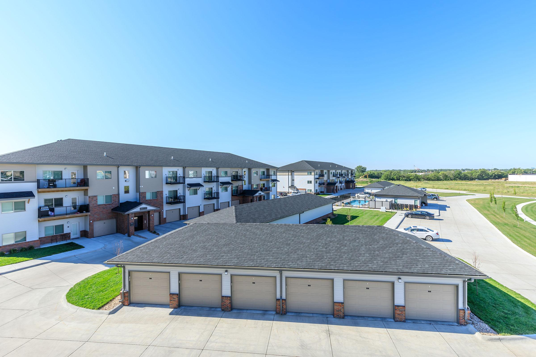
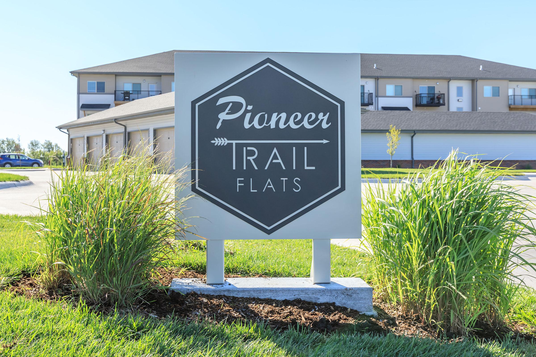
The Napa









The Ventura













The Sierra




Neighborhood
Points of Interest
Pioneer Trail Flats
Located 424 E 31st Street Hastings, NE 68901Bank
Elementary School
Entertainment
Grocery Store
High School
Hospital
Middle School
Park
Post Office
Restaurant
Shopping
Contact Us
Come in
and say hi
424 E 31st Street
Hastings,
NE
68901
Phone Number:
402-307-1085
TTY: 711
Office Hours
Please Call the Office for an Appointment.